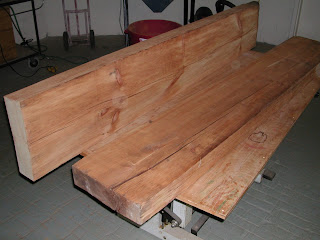With this project we're going to be going into a bit more depth on our motivations and more behind the scenes aspects of our design process. We're (almost) all still students so this is somewhat new for us. Just to let y'all know...
In the last project we tried to come up with concepts together before presenting them to the clients. We found that this method just took too long and quite possibly suppressed some good ideas since it was hard to get everyone to agree and sign off on each idea. This time we're all coming up with concepts completely individually and then bringing them together for some internal discussion, editing and refinement. This keeps us out of each other's hair while brainstorming so we can give the clients as many possible directions as possible.
In terms of format, some of the drawings were originally done in Illustrator, some on paper and some in
AutoCAD, with our resident
AutoCAD master Kris putting them all together. We wanted to avoid confusion and let the designs all speak for themselves, rather than one on paper suffering because it possibly wasn't seen to be as polished as one on the computer. Of course the first round of drawings were done on paper. We can get more ideas out there much more quickly that way.















